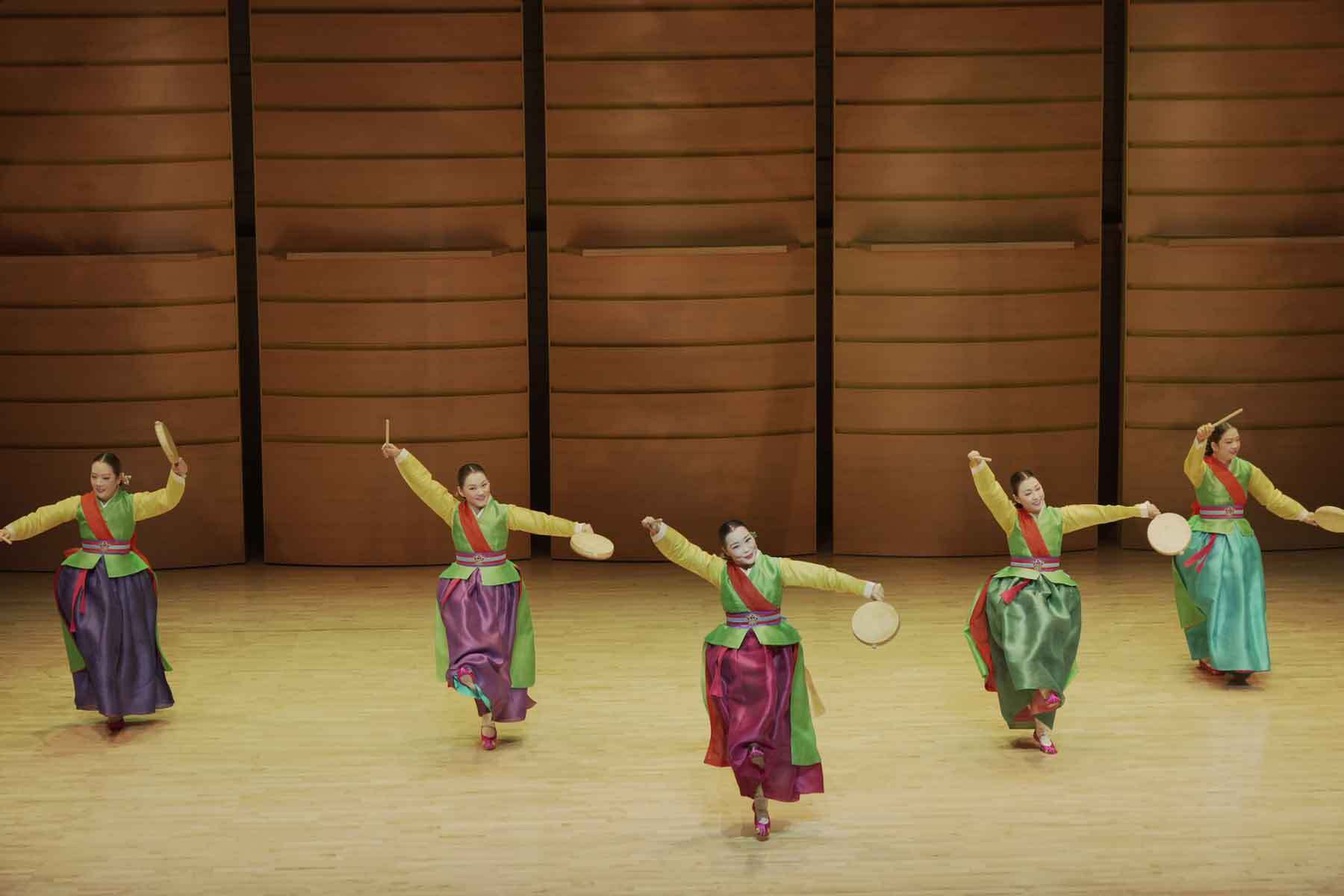Historic Houses
Salem has a uniquely rich architectural heritage. Every major American architectural style is represented within its borders. PEM’s physical campus of historic houses and other buildings encompasses three city blocks.
Currently, Yin Yu Tang: A Chinese Home is open year-round for self-guided tours. Timed reservations are required and entry is included in general admission. Enjoy seasonal walking tours of over a dozen select historic houses and properties. Historic Ropes Mansion is also open seasonally for tours.
Curious to know what goes into keeping all of these historic houses in tiptop shape? Visit our recently-launched House Keeping page to learn more.

McIntire Historic District
Located a short walk from PEM, this district is rich with Georgian- and Federal-style houses designed or influenced by renowned architect Samuel McIntire (1757–1811).

Essex Block Neighborhood
This is the center of the museum’s architectural collection. Three centuries of extraordinary New England architecture, set in Federal-style gardens, may be found within this one square city block. As a rule, the buildings whose exteriors are wood-clad have been moved to the site from elsewhere; those clad in brick or stone are original to the site.

Main Campus
Located at the corner of Essex Street and New Liberty Street, this is the site of most of the museum’s gallery and office space, housed in buildings of various periods. Several historic structures comprise this part of the campus.
Architectural Styles
First Period or Post-Medieval is the earliest style of architecture found in New England. Look for massive central chimneys; steeply pitched, many-gabled roofs; asymmetrical door and window patterns; wooden batten doors; diamond-paned leaded casement windows; and second-floor overhangs.
Georgian style is based on classical models popular in Britain in the early 18th century. Look for orderly, symmetrical façades, usually of two stories; transom lights or small rectangular windows over doors; double-hung sash windows; and classical details such as pediments, pilasters and columns.
Federal style is an American adaptation of the Neoclassical, Roman or Adam style popular in Britain in the late 18th century. Look for orderly, symmetrical façades, usually of three stories; fanlights above doors and sidelights beside doors; semicircular porches; hipped roofs; and classical details such as pediments, pilasters and columns.
Greek Revival structures are usually one or two stories with a facade that resembles a Greek temple. Columns or pilasters typically have Doric or Ionic capitals. Details such as dormer windows have prominent pediments.
Italianate town houses are usually made of sandstone in dark brown or reddish colors. They are meant to evoke the farmhouses of northern Italy. These houses are often square or cube-shaped with round-topped windows and cupolas.
Events that may interest you
Keep exploring
Blog
Peeling back the layers
4 min read

PEMcast
PEMcast 8 | Part 1: Historic House Crush
15 min listen























